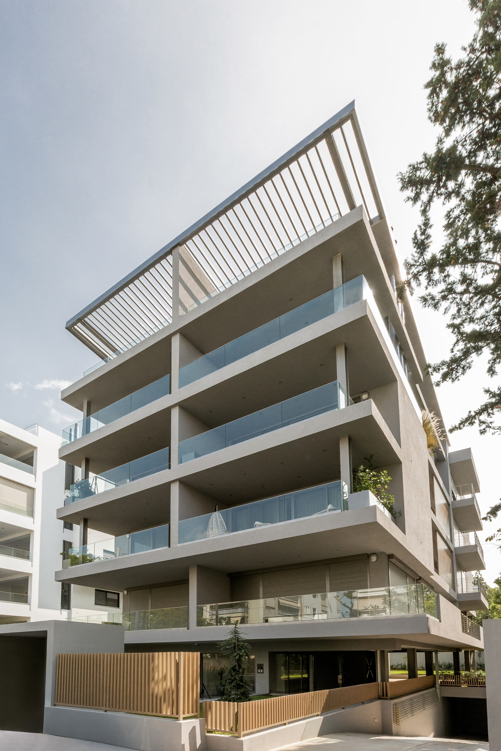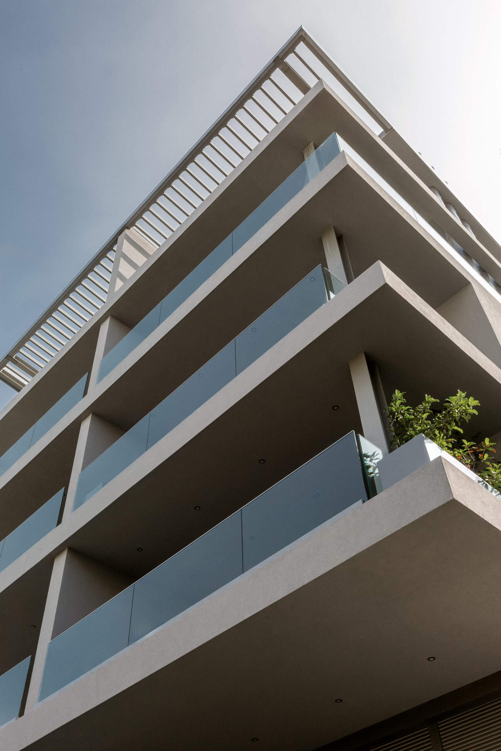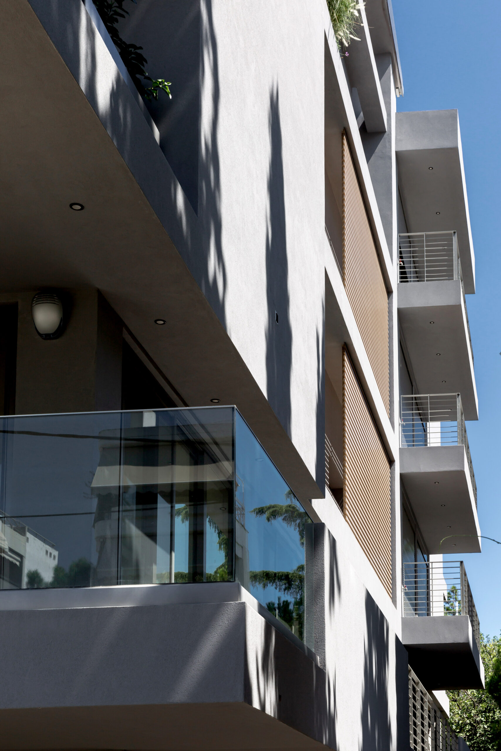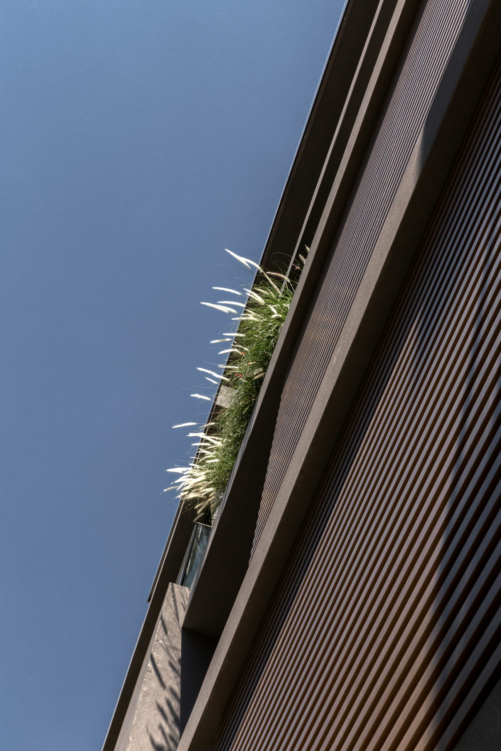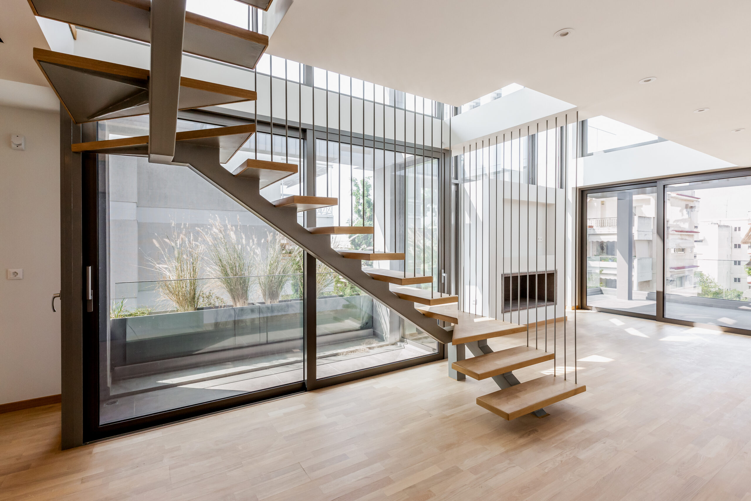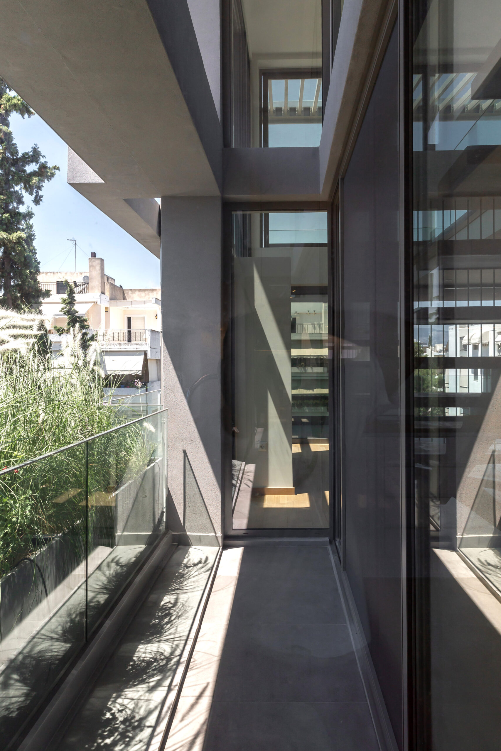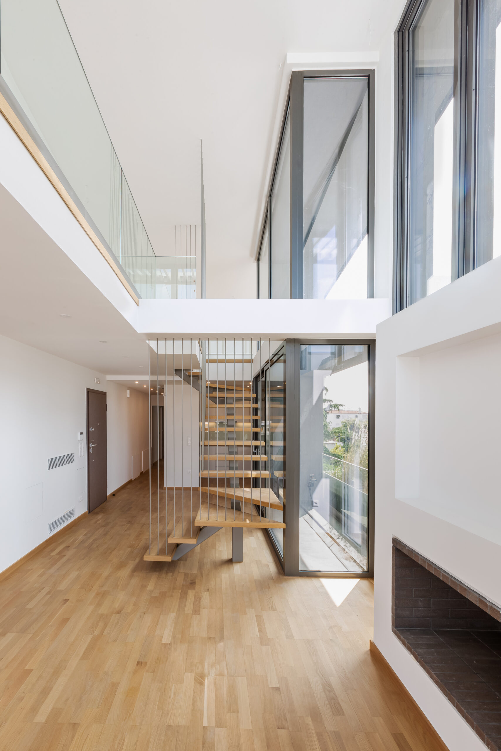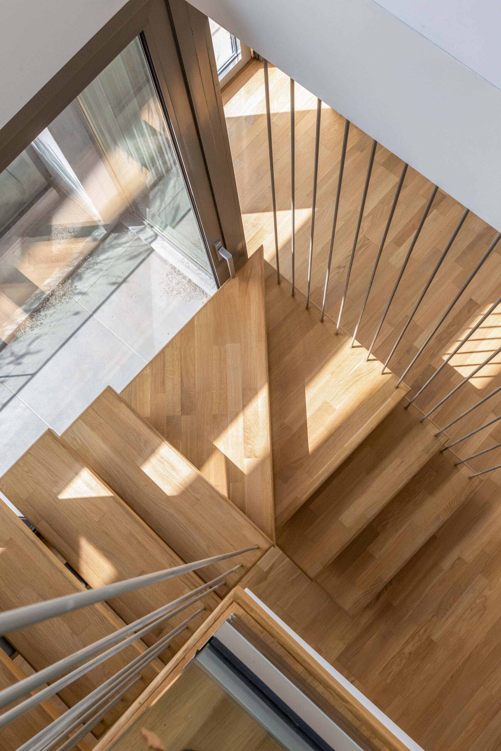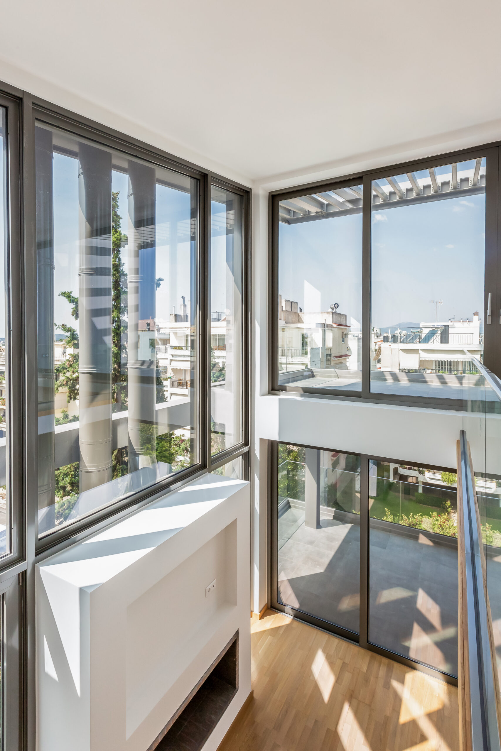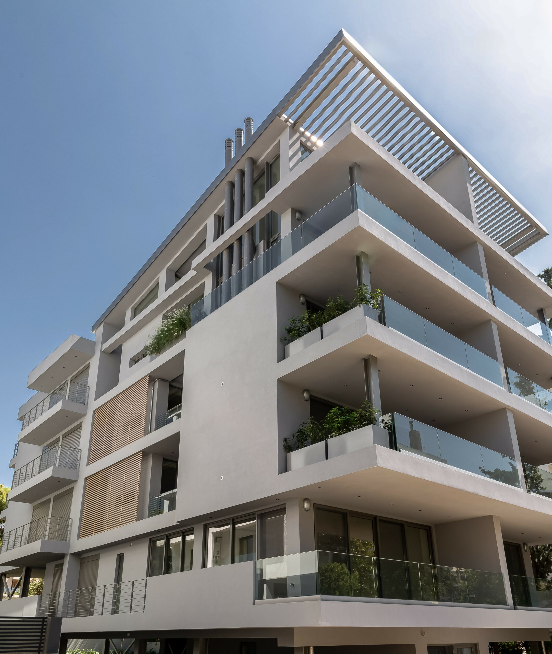
Vernardou Residences, Vrilissia
Vernardou Residences is a residential building in the area of Vrilissia, consisting of 8 apartments of different types and surface areas.
Symmetry is the central element of the architectural design. There are two mirrored apartments on each floor of the building, while the axis of symmetry is clearly reflected in the wall that separates the balconies and articulates the front façade.
The layout of the apartments on each floor is as follows: the first floor consists of the 2 smallest apartments with two bedrooms, the second and third floors consist of 4 three-bedroom apartments, with a master bedroom and walk-in closet, while on the fourth floor there are 2 maisonettes with an extended loft area and a double-height living area. The pilotis area features 8 covered parking spaces and there are a further 7 spaces in the basement, along with storage rooms for each apartment.
The sloping roof of the maisonettes adds interest to the building’s composition. The slope creates a vertical visual relief, while its extension into a pergola bathes the last balcony in light.
On the sides of the building there is a variety of volumes, materials, planting and shading elements. Combined with the appearance of the bare metal columns of the supporting structure, a mixture of complexity is created that perfectly expresses the compositional principles of the building.
Finally, the building has been positioned to allow for an extensive green space at the rear of the plot. Combined with the perforated fencing, the pilotis area and planted front gardens, a light visual effect is created from the pedestrian level.
Architectural Design: ACRM
Study Team: Alexandros Athanasiadis, Vasileia Sarri
Location: Vrilissia
Surface Area: 1885 m2
Photography: Thanasis Gatos
Construction & Project Management: ACRM
Project Engineer: Ifigeneia Kandilari
Date of Construction: 2022-2023
