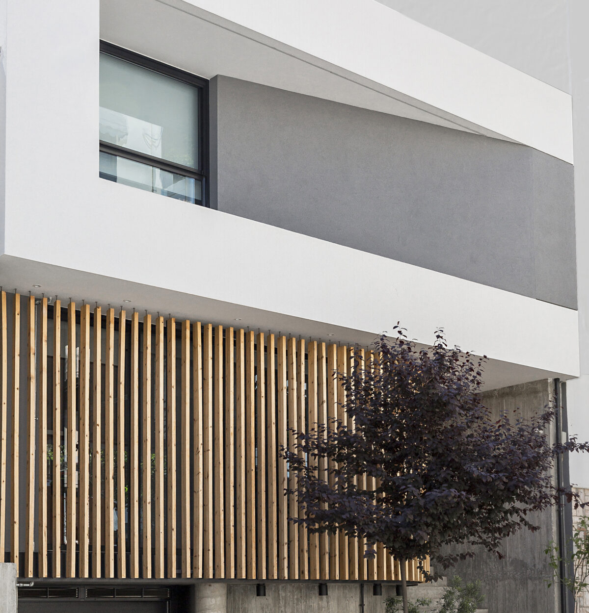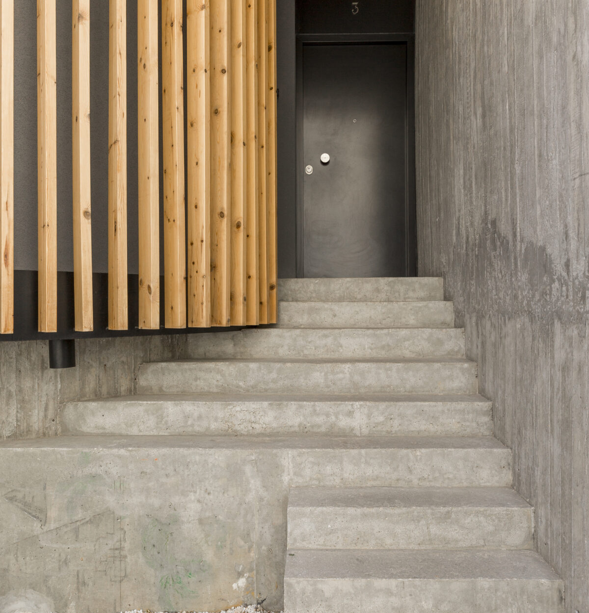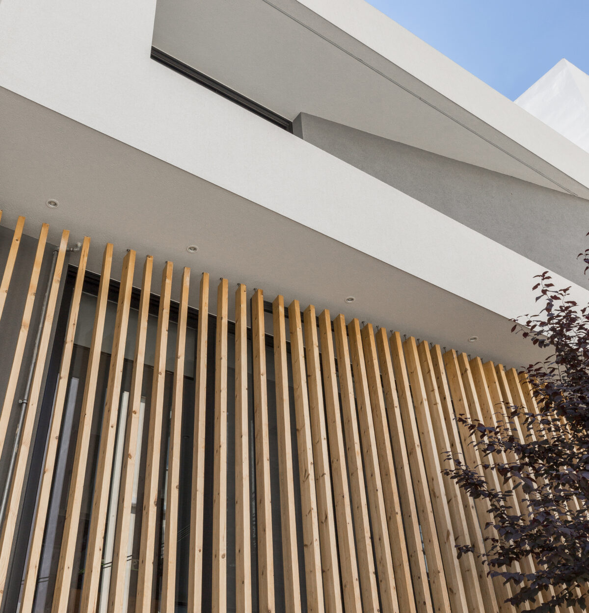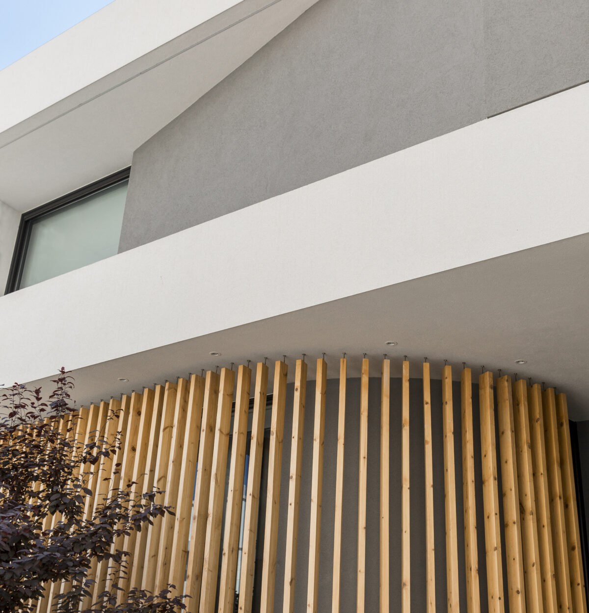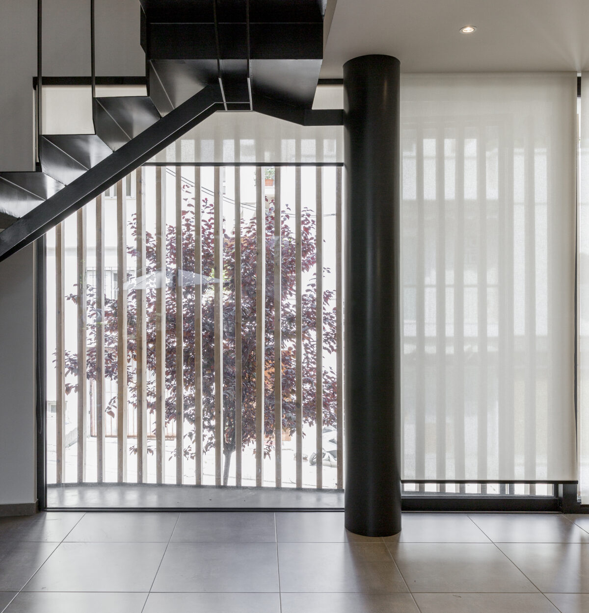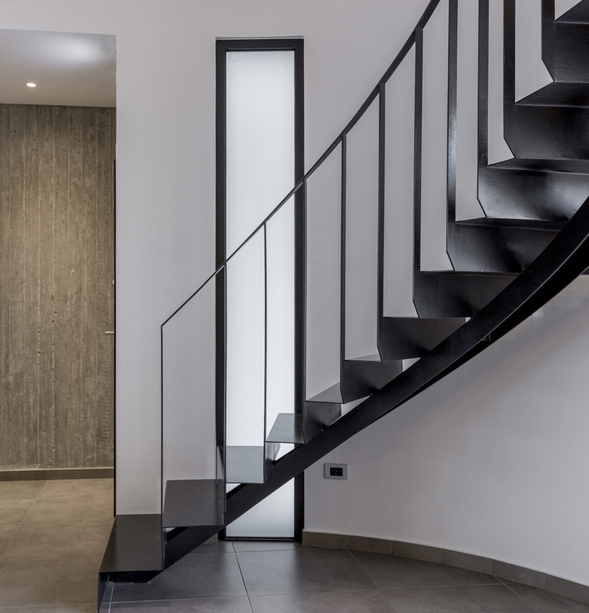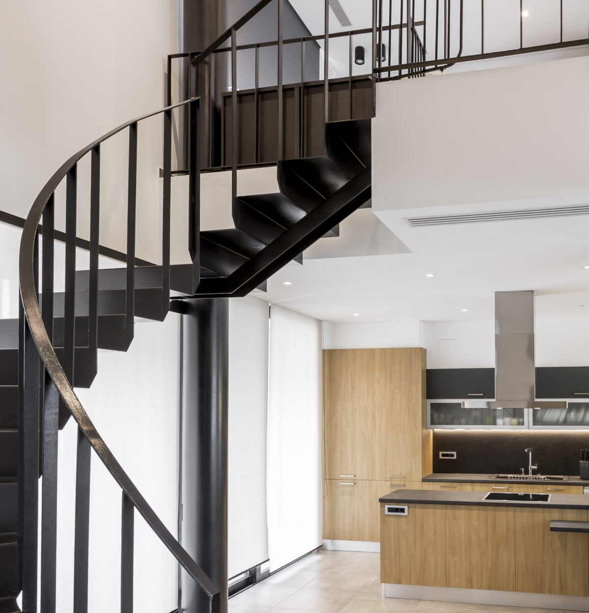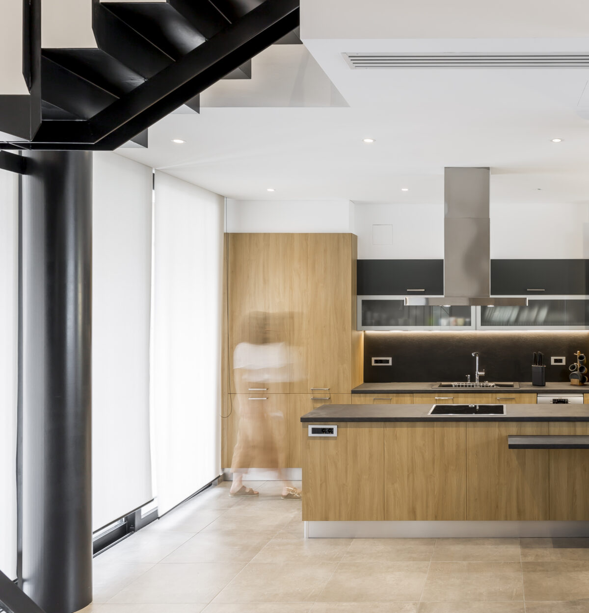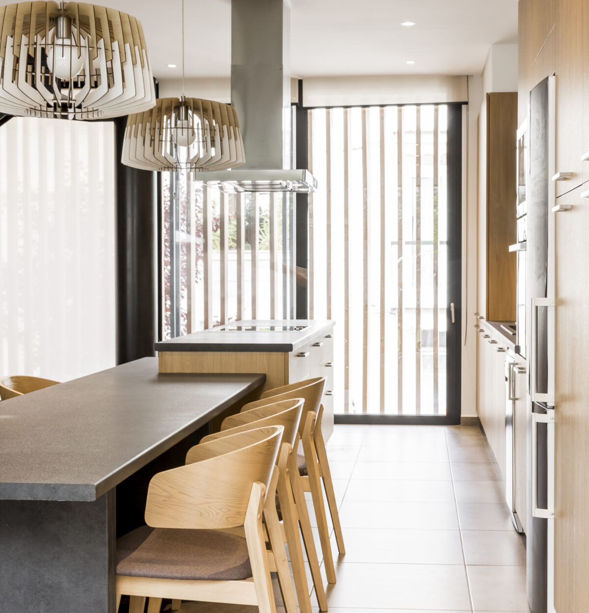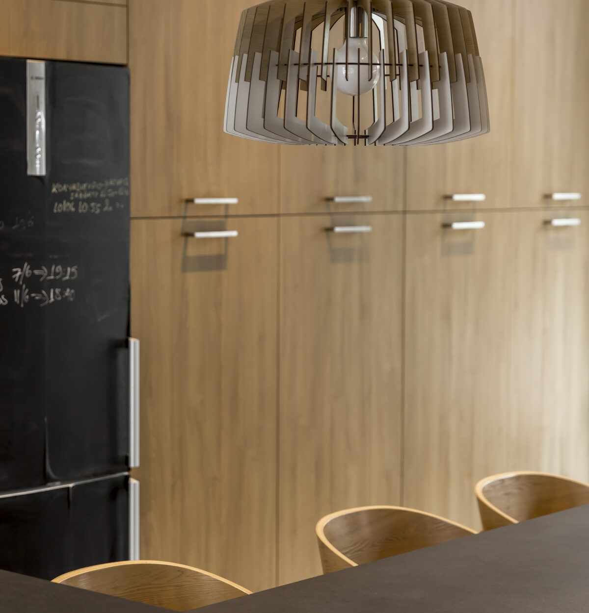
Tri-fold House, Ηλιούπολη
Το Tri-fold House αποτελεί ένα τρίπτυχο γεωμετρίας και υλικότητας και αναλύεται σε τρία layers ανά επίπεδο: το καμπύλο τοιχίο από εμφανές σκυρόδεμα, τις ξύλινες κατακόρυφες περσίδες και το επιχρισμένο πρίσμα.
Βρίσκεται στην Ηλιούπολη και αποτελεί παράδειγμα ένταξης της κατοικίας στον πυκνοδομημένο ιστό της πόλης. Για το λόγο αυτό χωροθετείται στο μέτωπο του οικοπέδου και αναπτύσσεται κατακόρυφα σε τρία επίπεδα, αφήνοντας αρκετό ελεύθερο χώρο στο εσωτερικό του οικοπέδου για τον σχεδιασμό του κήπου που είναι προσβάσιμος μόνο από το εσωτερικό της κατοικίας.
Το τοιχίο διπλής καμπυλότητας είναι σχεδιασμένο με τέτοιο τρόπο ώστε, εκμεταλλευόμενο την κλίση του οικοπέδου, να δημιουργεί μία πρώτη κοιλότητα, όπου τοποθετείται το αυτοκίνητο και μία δεύτερη καμπύλη επιφάνεια η οποία σηματοδοτεί την είσοδο της κατοικίας. Οι ξύλινες περσίδες ακολουθούν με τη σειρά τους την καμπύλη βάση, δημιουργώντας ένα οπτικό φίλτρο μεταξύ του εσωτερικού της κατοικίας και της πόλης. Ο σχεδιασμός ολοκληρώνεται με την τοποθέτηση του πρίσματος, το οποίο μέσω της χαρακτηριστικής πτυχής του δημιουργεί ένα μεγάλο άνοιγμα που προσφέρει θέα προς την πόλη.
Στο εσωτερικό της η κατοικία διατηρεί ισορροπημένες επιλογές ως προς την ογκοπλαστικότητα της. Οι χώροι διημέρευσης αναπτύσσονται σε ενιαίο χώρο και βρίσκονται σε άμεση σχέση με τον κήπο. Η κυκλική σκάλα έρχεται σε πλήρη διάλογο με το καμπύλο άνοιγμα και οδηγεί στον ελεύθερο ενδιάμεσο χώρο.
Αρχιτεκτονικός Σχεδιασμός: ACRM
Ομάδα Μελέτης: Γιώργος Παπάζογλου, Κέλλυ Βίδρου
Τοποθεσία: Ηλιούπολη
Επιφάνεια: 160m2
Κατασκευή: ACRM
Μηχανικός Έργου: Γιάννης Μυλωνάς, Νίκος Μεταλλινός
Έτος Κατασκευής: 2018
