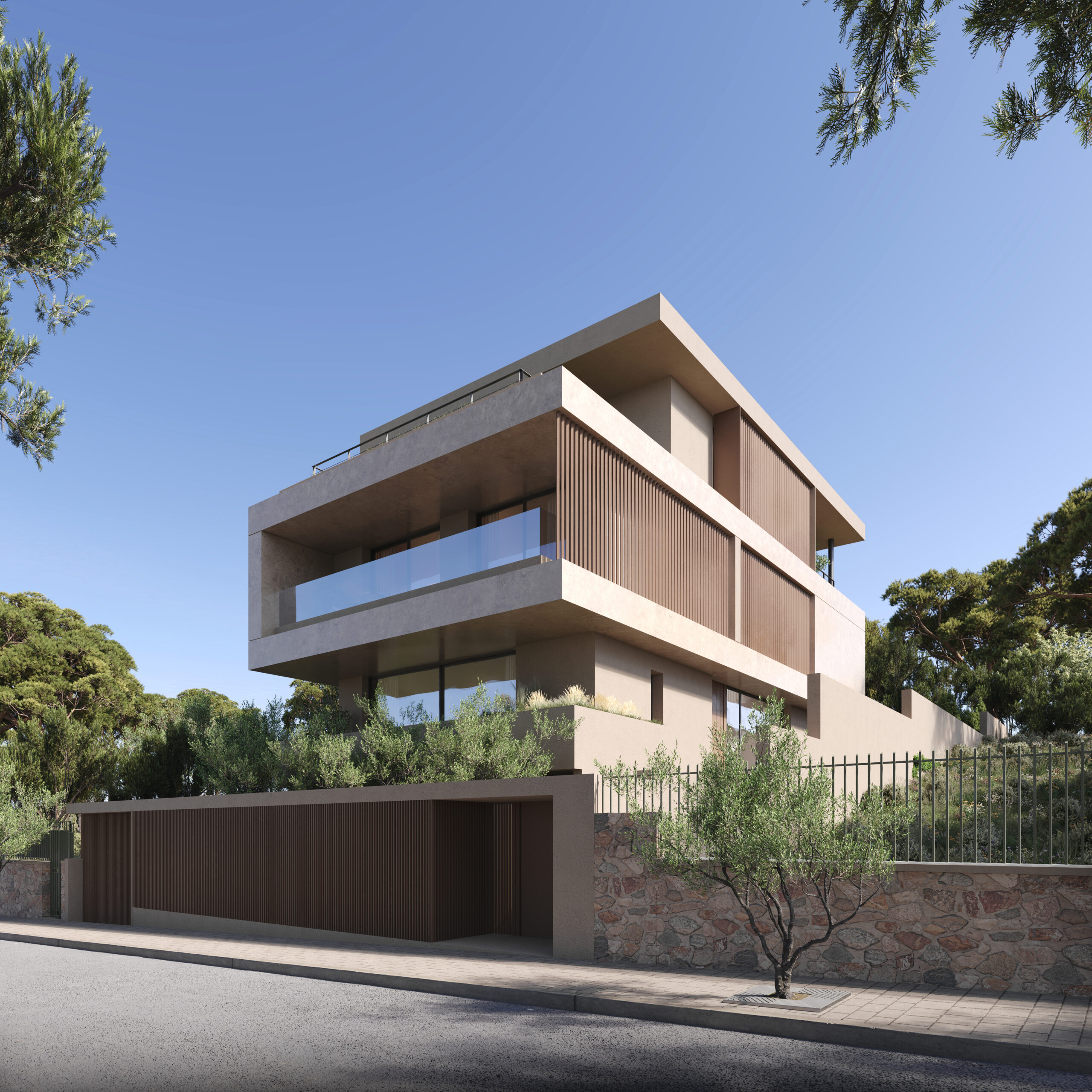
Residence, Filothei 2
The project is a new study by ACRM for a residence located in Filothei, on a 700 square meters. The goal is to create a residence that functions harmoniously inside and outside and utilizes light and natural elements (greenery, water).
The architectural design of the building focuses on dynamic and clean structures. An extensive part of its surface is clad with large slabs with a travertine stone finish, giving an earthy feel to the whole building.
The house is airy and extends vertically in three levels. The very large openings enhance the sense of communication between the interior and the exterior/pool area. The ground floor spaces are unified in an open-plan design, while the staircase leading to the top floors acts as the focal point of this level.
There is an open patio on the first floor. This is bathed in light, which filters through the vertical blinds and reaches down to the ground floor.
The space behind the house has been utilized to the fullest, with the elements of water (pool) and fire (outdoor fireplace) combining harmoniously. Both indoor and outdoor areas are oriented towards this space.
Contact with nature is very important for the whole building, but this is particularly applicable to the third and last level. An autonomous studio spans this level, with planted gardens on all the terraces, offering wonderful views all around.
Study Team: Kelly Vidrou, Giannis Matinopoulos
3D Visualization: PParch
Location: Filothei
Surface Area: 490,00 m2




