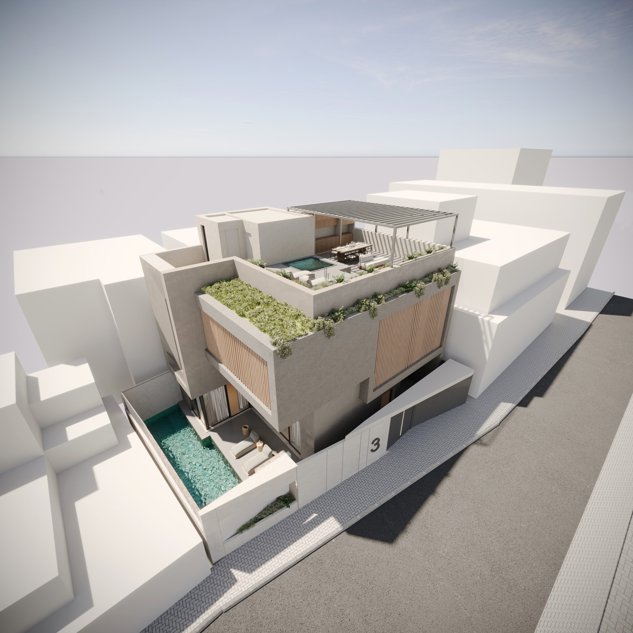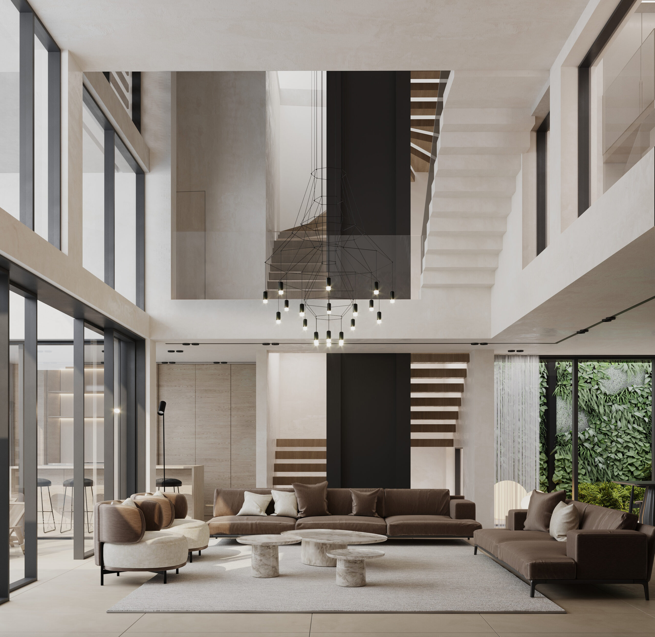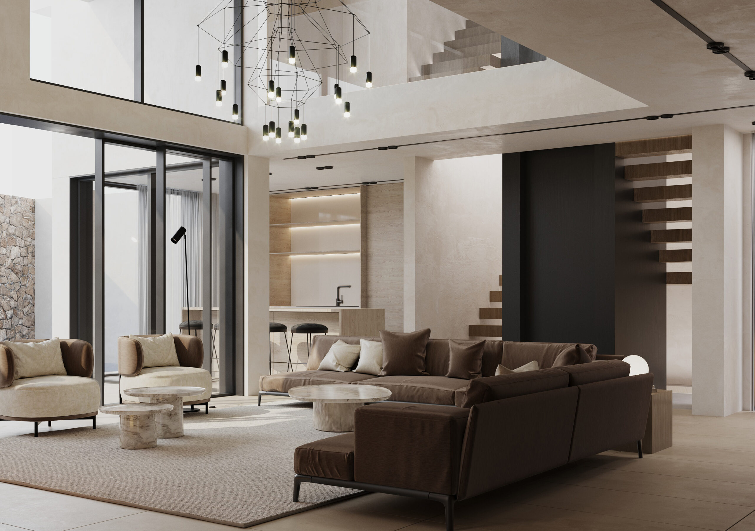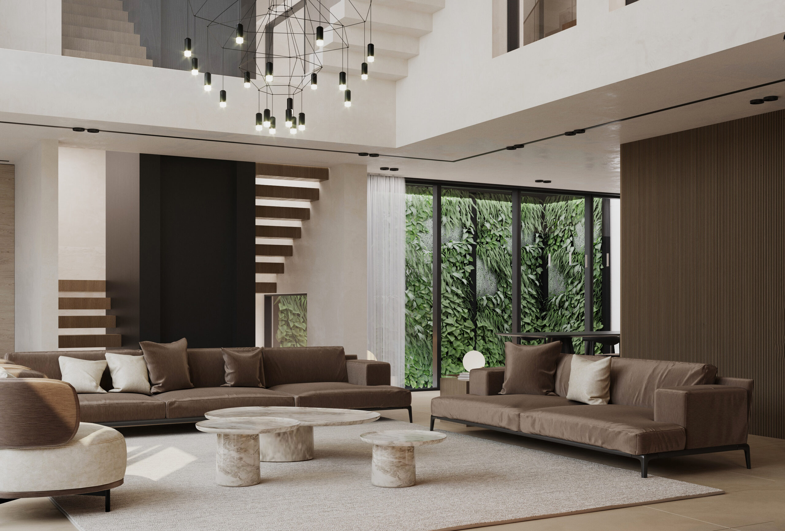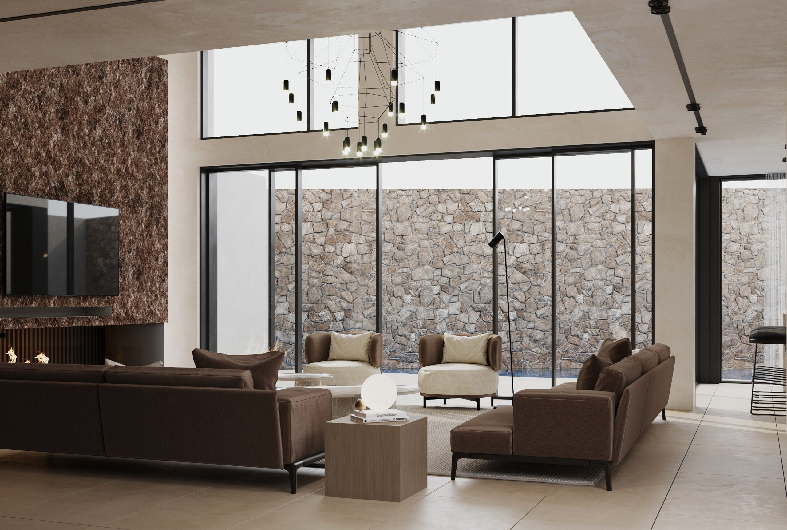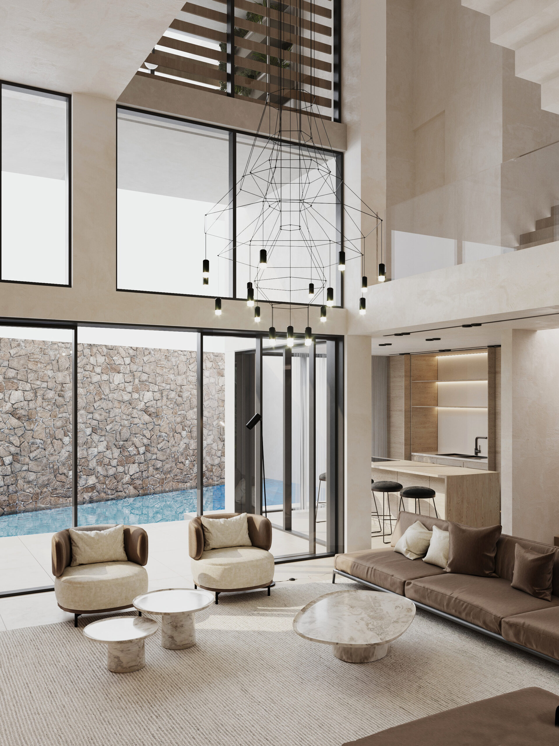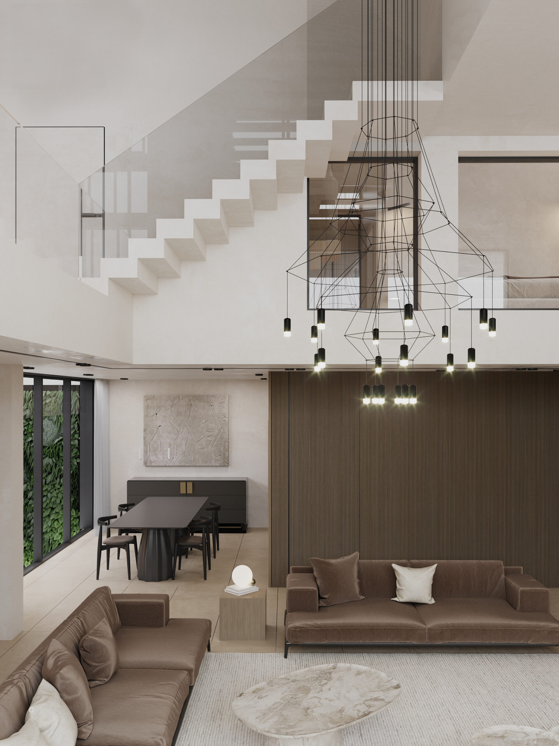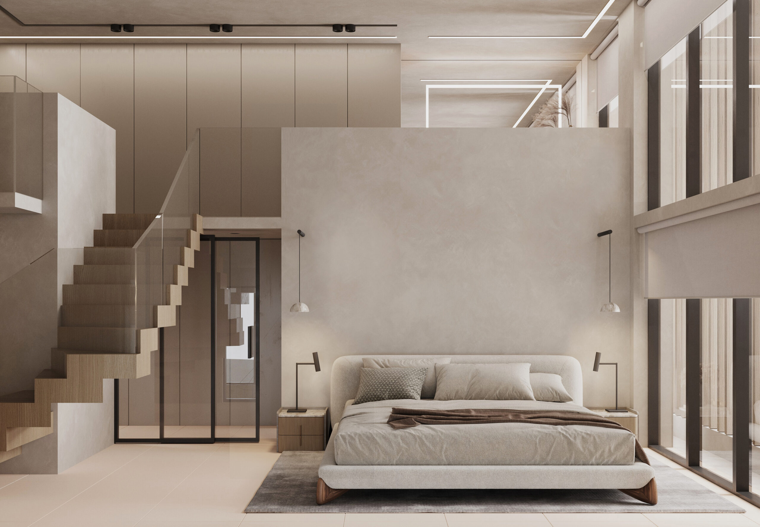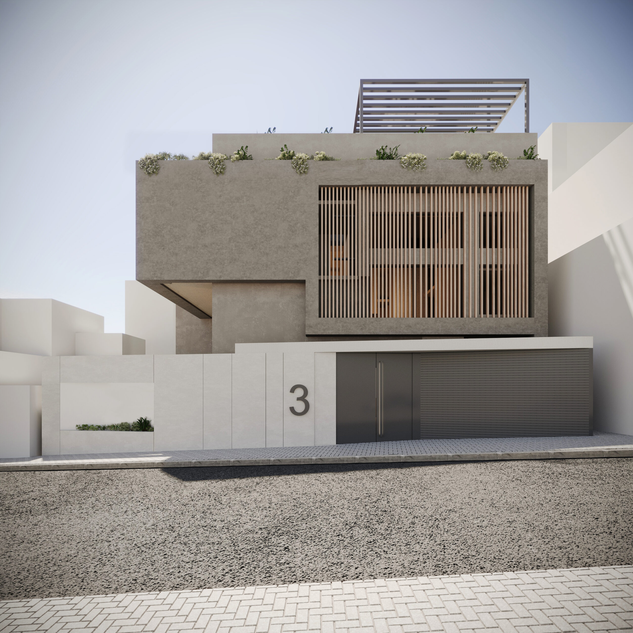
Residence, Kifissia
The high-rise residence is located in the center of Kifissia, on a plot spanning just 195sqm. The aim of the project was to create a residence that would spark the interest of those who seek the absolute union of luxury and functionality.
The small size of the plot played a key role in the architectural design. The residence is developed upwards, creating modern and functional spaces characterized by elegance. The residence is divided into three levels that visually communicate with each other through internal openings. At the same time, impressive double-height spaces are created, making it appear even larger.
The large glass openings unify the exterior with the interior of the residence and offer views of the pool from all areas. The living areas are located on the ground floor, with bedrooms covering the second and third level. In the basement there is a large unified multifunctional space which opens to the green inner patio of the residence. Similarly, the roof garden allows residents to take advantage of outdoor activities thanks to the hot tub and BBQ area available.
The facades are dominated by two movable shades in wood texture, which create privacy for the residence.
Architectural Design: 2-Architects
Construction & Project Management: ACRM
Implementation Study: Kelly Vidrou
Project Engineer: Konstantinos Daskalakis
Interior Design: Manos Kypritidis
3D Visualization: PP arch
Location: Kifissia
Surface Area: 335m2
Date of Construction: Under construction
