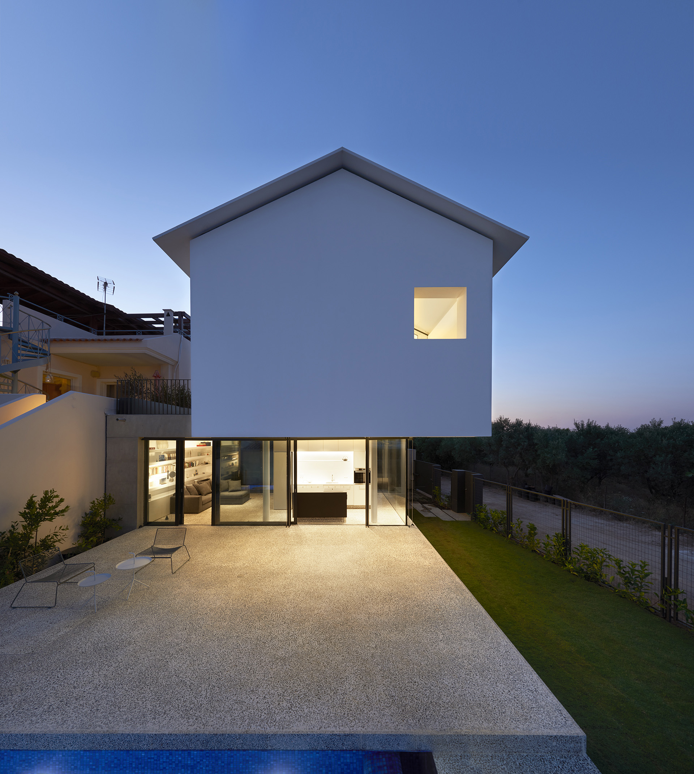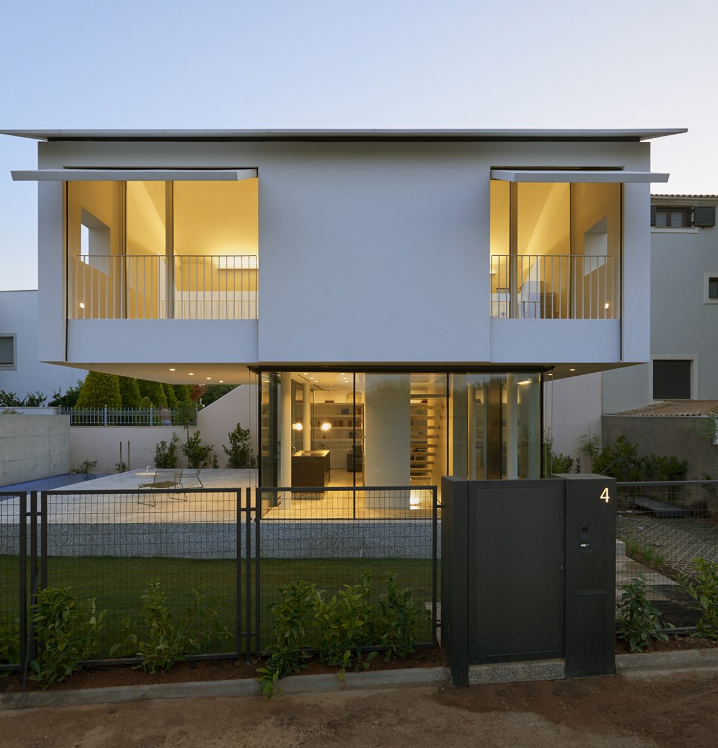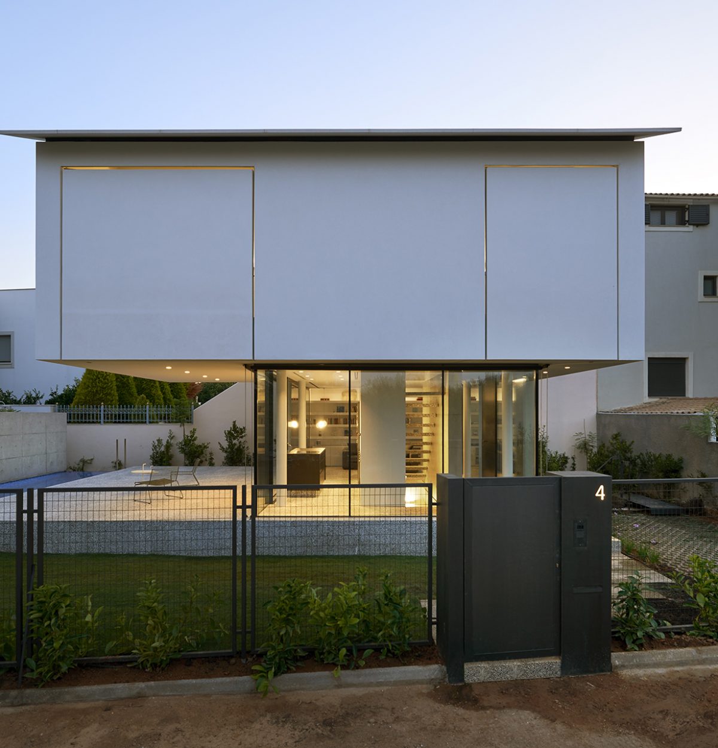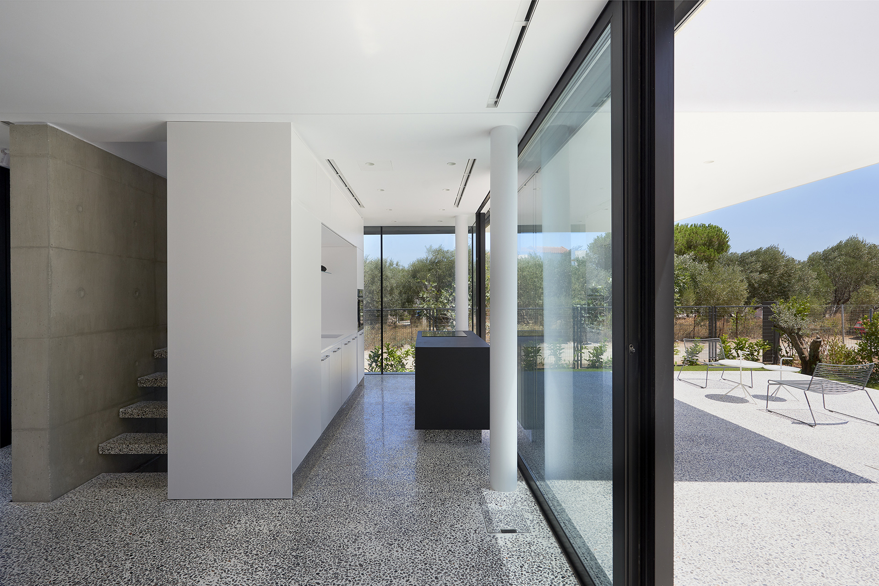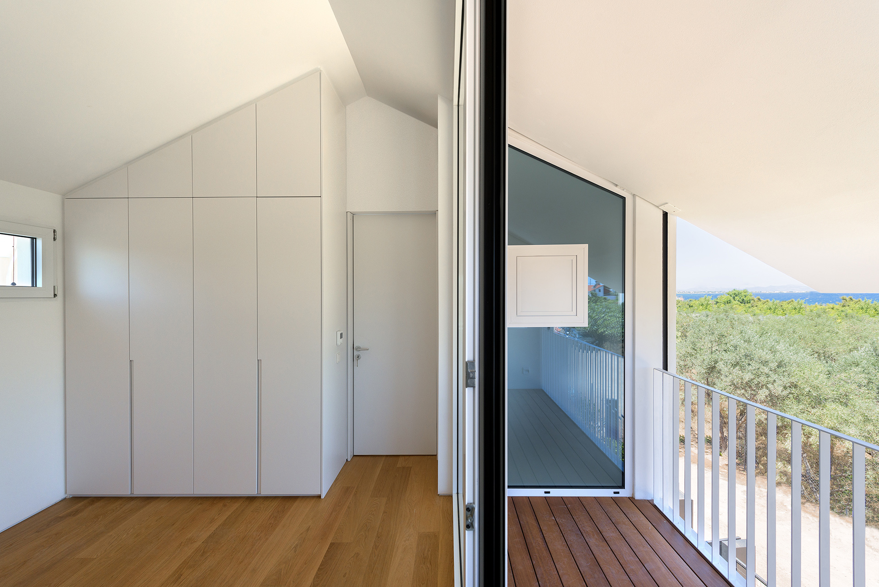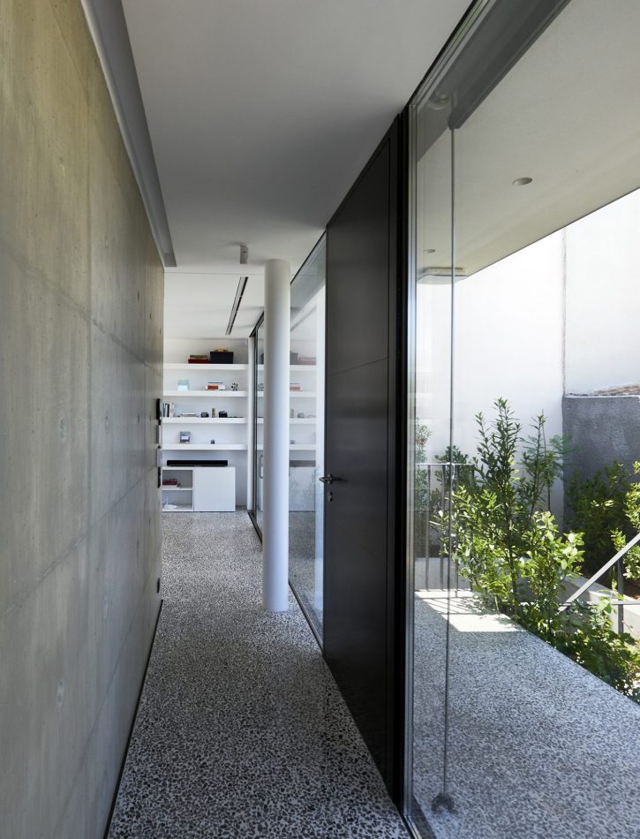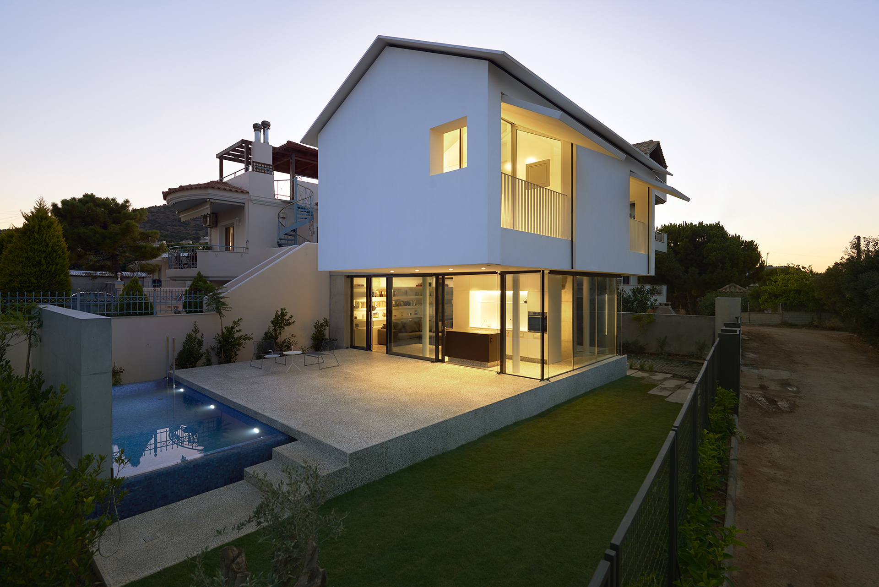
House E, Artemida
House E is a small residence in the seaside area of Artemida in Attica. It was designed by Buerger Katsota Architects in a distinctive way, creating an original and paradoxical building in relation to the more traditional architecture of the area.
The residence offers particular visual interest since the two-story building is separated into two distinct structures with different materialities: the white structure with a gable roof, suspended over the glass base. It’s based on the principles of composite construction, as it combines the reinforced concrete building system with the load-bearing body made of structural steel metal elements.
The entire residence is placed on top of a reinforced concrete slab clad with mosaic, which extends to the outdoor space as well. This way, there is a seamless transition from indoor to outdoor space, combined with the full glass facade of the ground level.
The goal of this project is to redefine living near the coast, offering comfortable indoor and outdoor spaces in seamless continuity, selecting specific views towards the sea and filtering the desired privacy with motion-controlled panels.
Architectural Design: Buerger Katsota Architects
Location: Artemida, Attica
Surface Area: 65 m2
Photography: Giorgis Gerolympos
Construction: ACRM
Project Management: ACRM
Date of Construction: 2019
