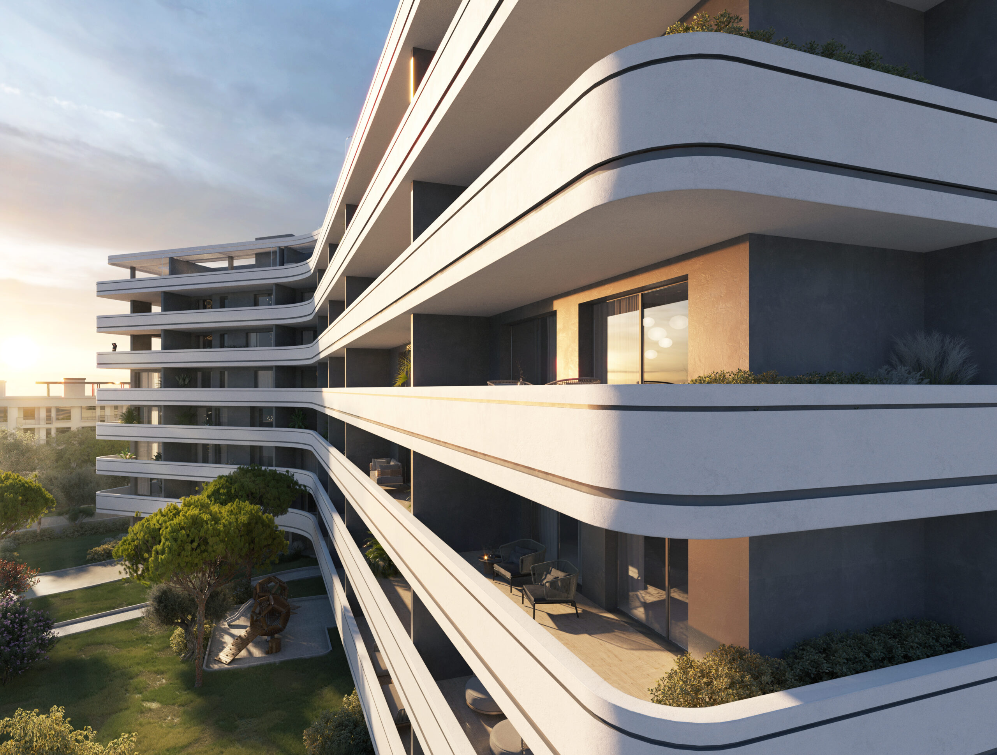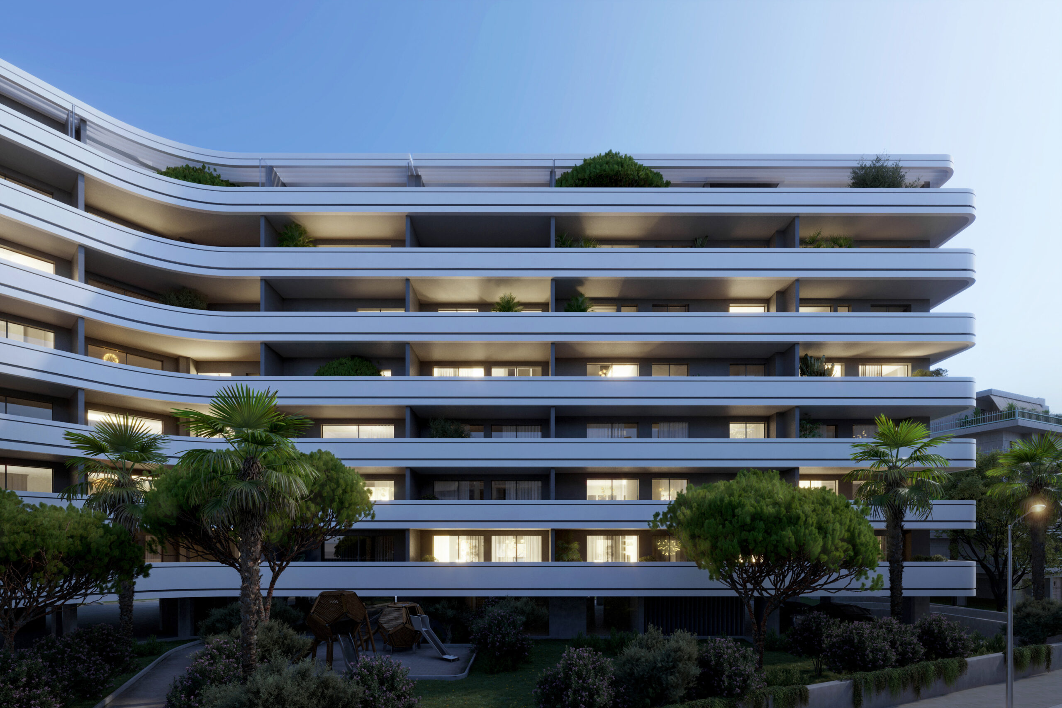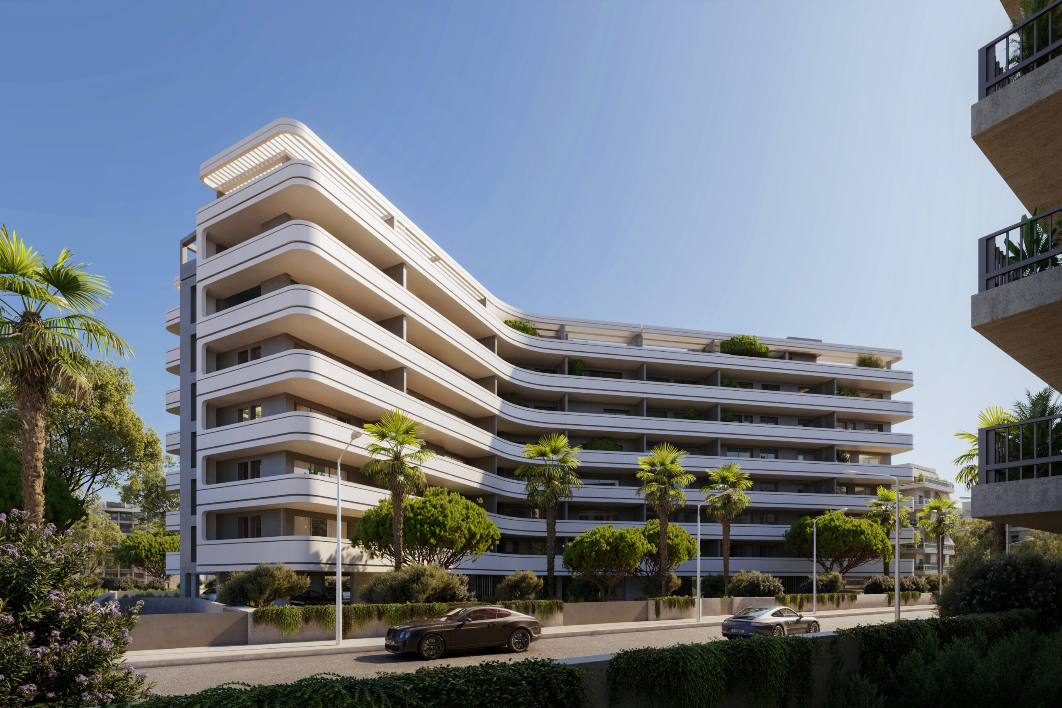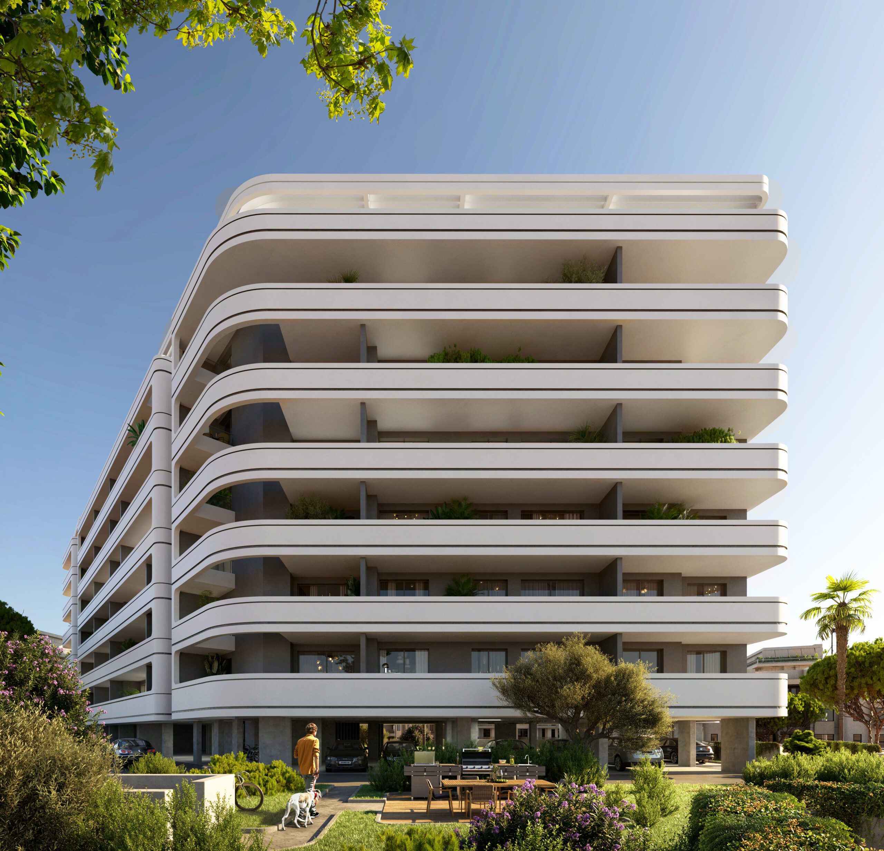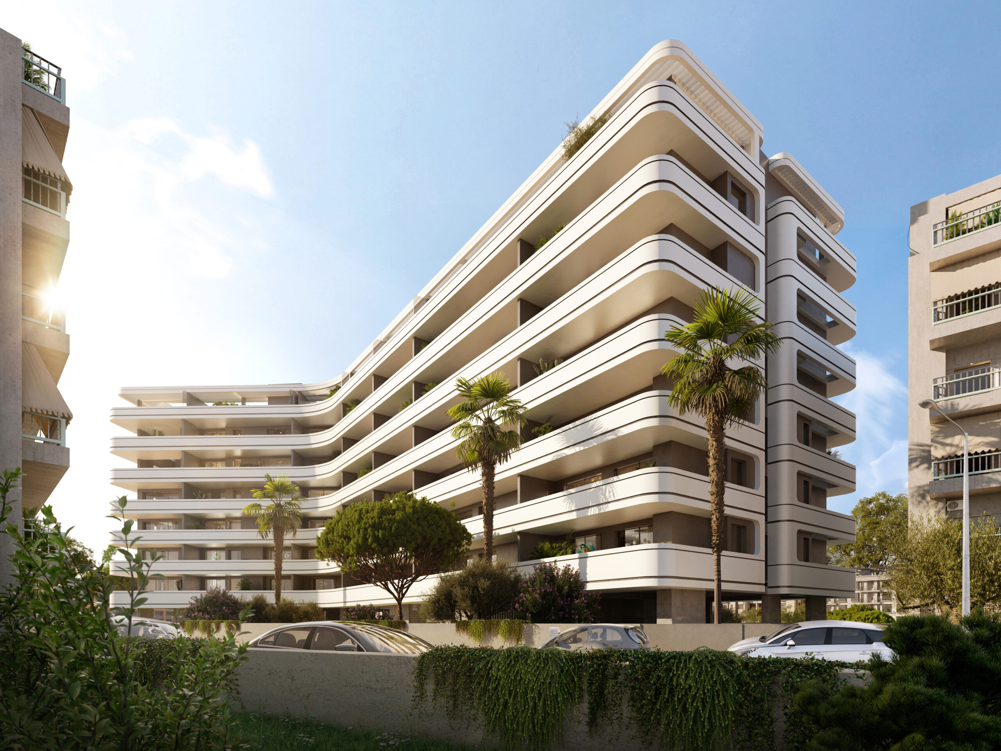
Fusion Residence, Παλαιό Φάληρο
Fusion Residence is built on a 3200sq.m. plot and is one of the largest residential complexes in Paleo Faliro. Emphasis is placed on the coexistence of the building with the natural environment, upgrading the residents’ quality of life.
The central idea for the architectural design creates a free-standing building in the middle of the plot. Seen from above, the building forms a “boomerang” shape consisting of two wings at a 130-degree angle. This wide angle allows for a large green space to be developed, visible from most of the building’s apartments. At the same time, it leaves free green space at the back of the site. This extensive planting results in the creation of a positive microclimate that affects the whole area.
The shell’s configuration creates a strong distinction for the balconies. This element runs along the entire perimeter of the building, giving the effect of a uniform white ribbon going around on all levels.
The building has 47 apartments, as well as 7 penthouses with a private pool and roof garden. On the ground floor level there are common areas such as a gym, playground and BBQ area. In this way, interaction between residents is encouraged and new living conditions are created.
Architectural Design: ACRM
Study Team: Kelly Vidrou
3D Visualization: UHA London
Location: Paleo Faliro
Surface Area: 6.000 m2
