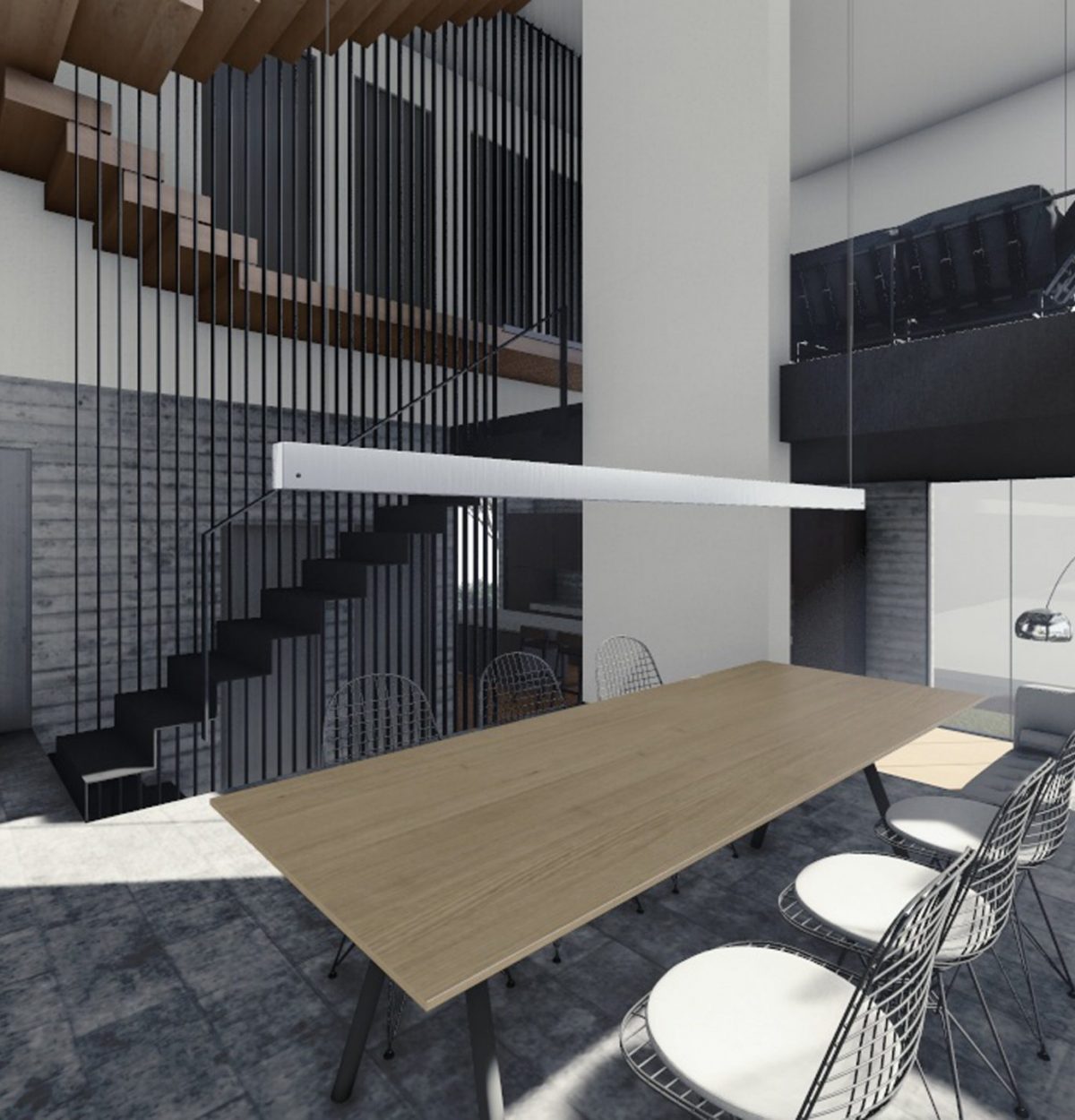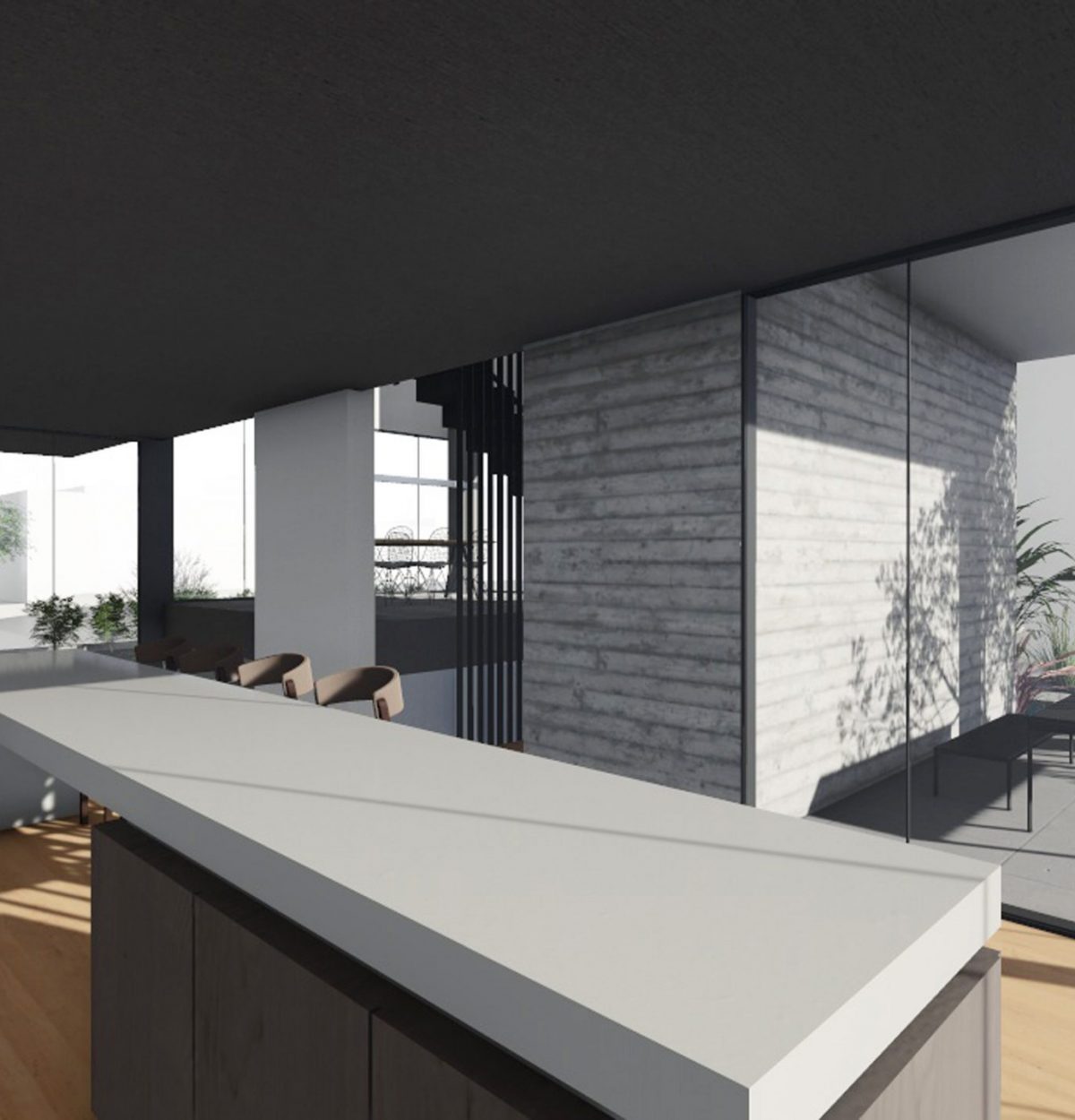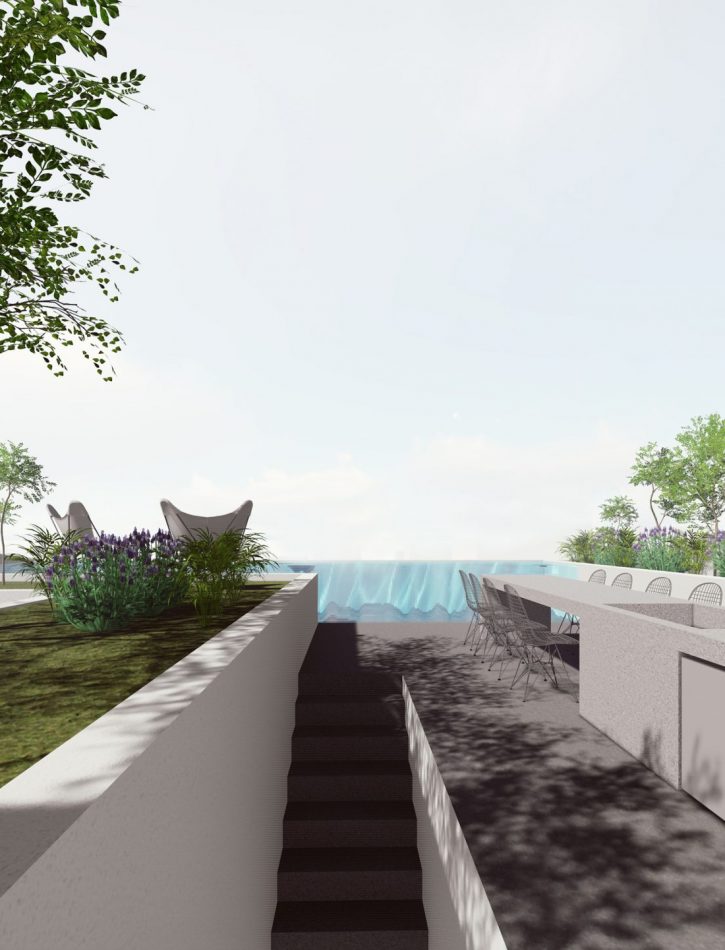
Cube House, Kifisia
The Cube House is a residence developed upwards, due to the plot’s steep slope and the area’s topography. The residence is located in Kifisia, with a view toward Mount Parnitha. From the outside, it appears as a monolithic construction, so as to achieve the required isolation from the city, as well as the desired views.
The goal of the architectural design was to create living areas of multiple qualities, all belonging to the same clear and austere structure. Starting from an absolute square measuring 10 x 10 meters, divided into four quadrants, it’s possible to manage the spaces in a flexible manner. The movement from one space to the other happens at the core of the residence, with the rest of the spaces developed around the perimeter.
In the interior, the living areas (sitting area, kitchen, recreational space) are developed in 4 different levels, without interrupting the visual contact and functional continuity between them. At the same time, all these spaces face city views, mountain views, as well as the landscaped exterior garden. This creates alternation in the movements within the residence and the way of living.
A planted roof with a swimming pool can be found at the top of the structure, as a detached continuation of the residence’s garden and exterior space. At the same time, the line of the roof’s external wall is diagonal and follows the slope of the plot, offering visual coherence throughout the building’s structure.
Architectural Design: ACRM Design Team
Study Team: Giorgos Papazoglou, Kelly Vidrou
Location: Kifisia
Surface Area: 200m2
3D Visualization: ACRM Design Team
Date of Study: 2017







