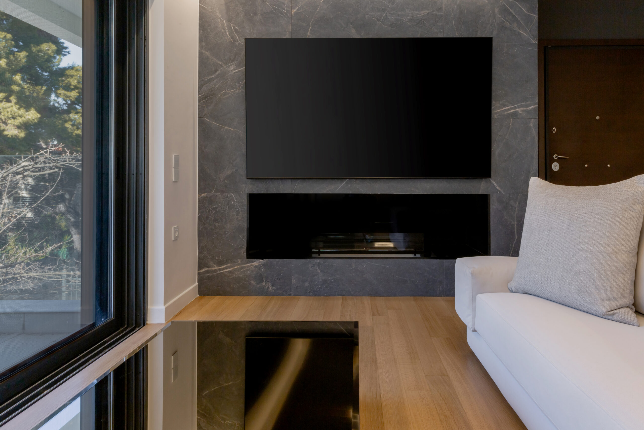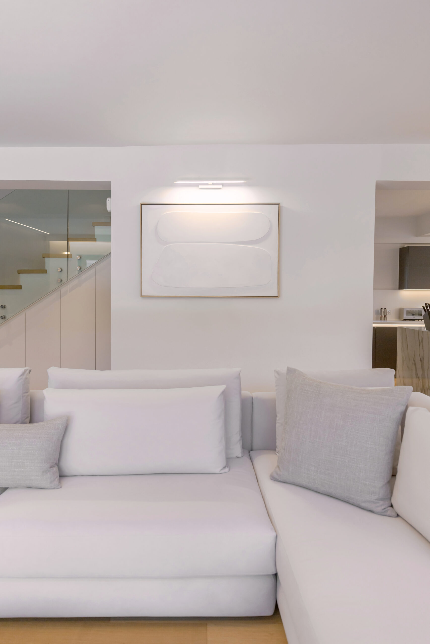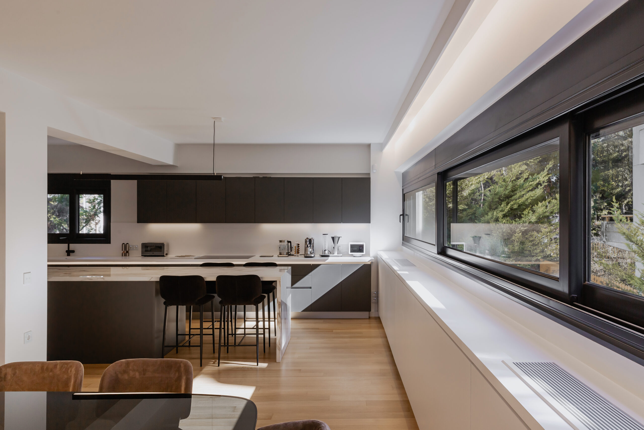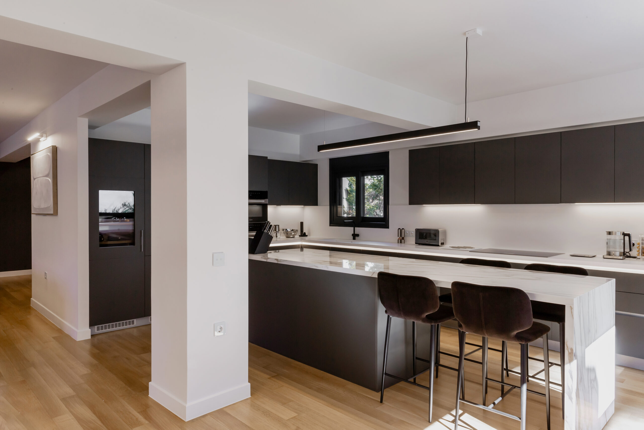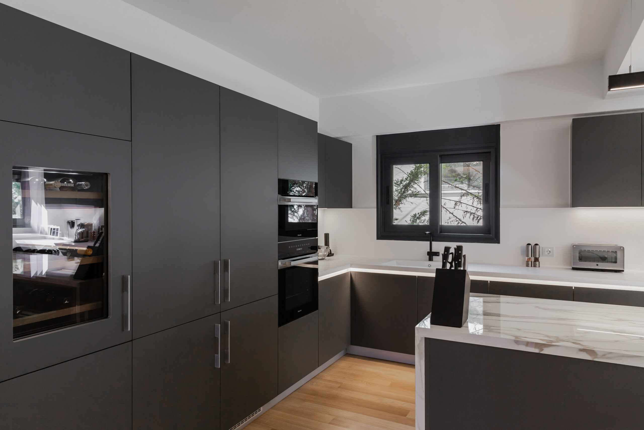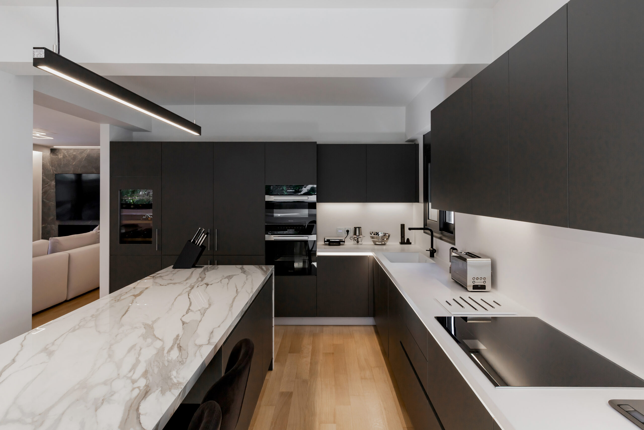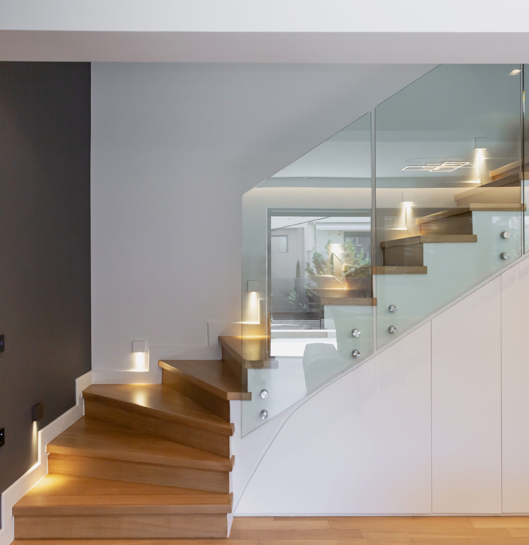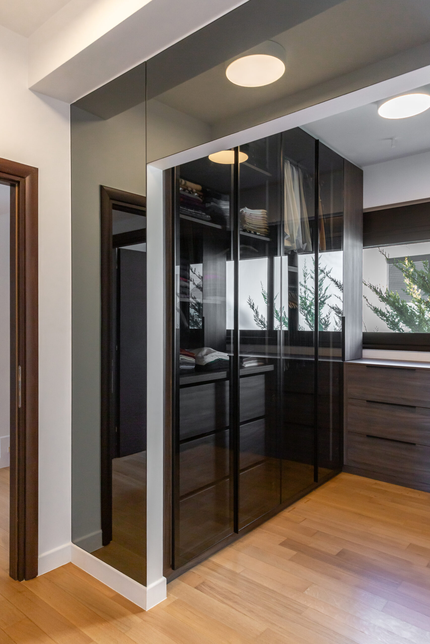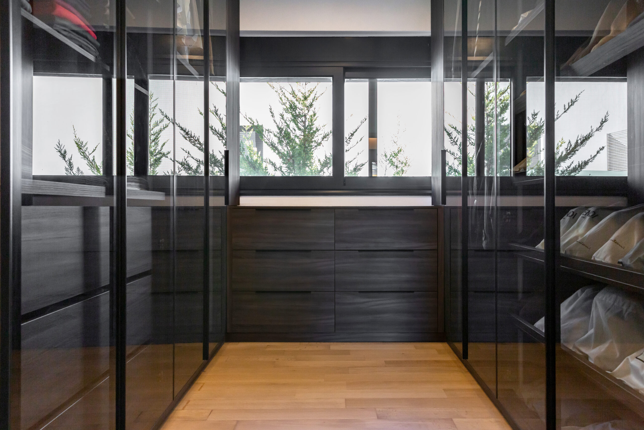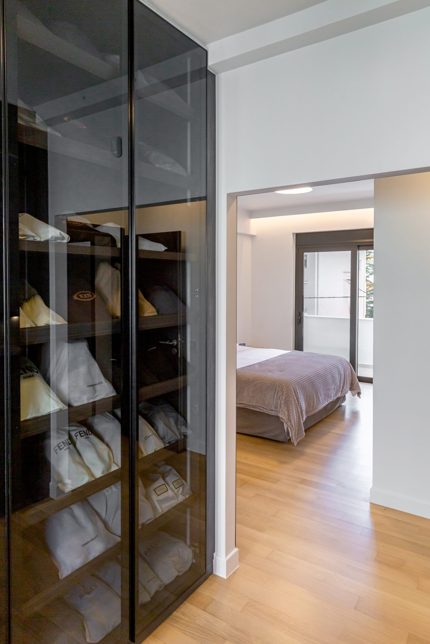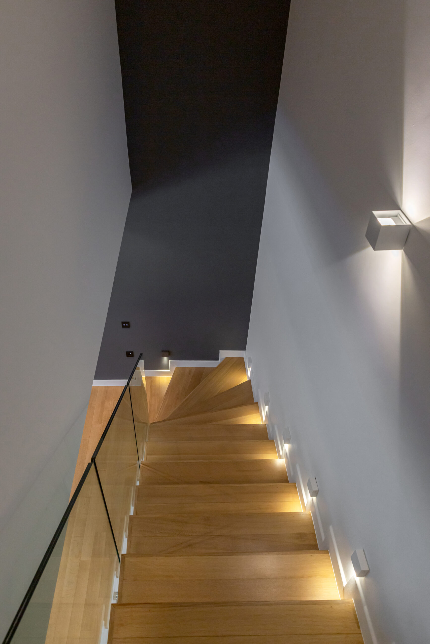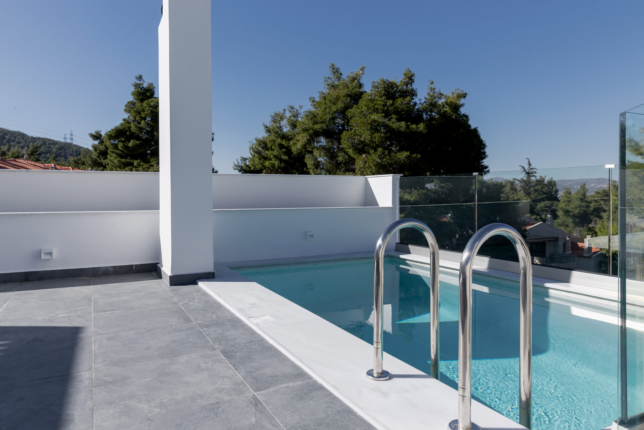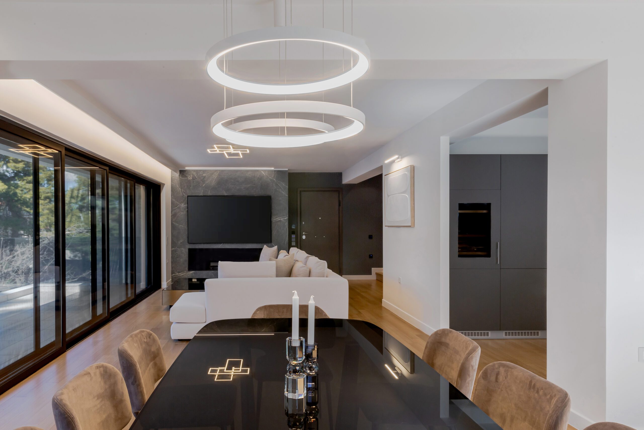
Residence, Dionysos
This project was the complete renovation of a house located in a quiet spot in the area of Dionysos. The result is the creation of a functional residence with open spaces and a pleasant ambience full of light.
The architectural design was carried out in full and harmonious cooperation with the owner. The final result emphasizes modern simple aesthetics, with neutral color schemes for the textures and materials.
The residence spans three levels: 1st, 2nd, and terrace. From the existing structure, only the impressive wooden floor was used, while the rest of the building was completely renovated. On the 1st level, great emphasis was placed on the kitchen, as it is not only a dining area but also a working area. Thus, a large kitchen island was created that also functions as a workbench and can accommodate several people.
The master bedroom dominates the 2nd level. The spacious walk-in closet with its transparent doors and a smoked mirror panel at the entrance is an important element of the design. The residence’s bathrooms exude calm and cleanliness thanks to corian countertops and the hidden lighting combined with earthy textures on the walls and floors. The shutters and lighting are connected to a smart system and can be activated and changed via a mobile app or voice commands.
Finally, a pleasant space for outdoor activities was created on the 3rd level covering the attic and terrace. The area around the pool was landscaped with new flooring, plants and a pergola with adjustable shading, while the small bathroom and outdoor shower complete the space in a functional way.
Study Team: Eleni Mourtzoukou, Maria Prasini
Supervising Engineers: Konstantinos Gerakianakis
Location: Dionysos
Surface Area: 250 m2
Photography: Thanasis Gatos
Construction, Project Managment: ACRM
Date of Construction: 2023
